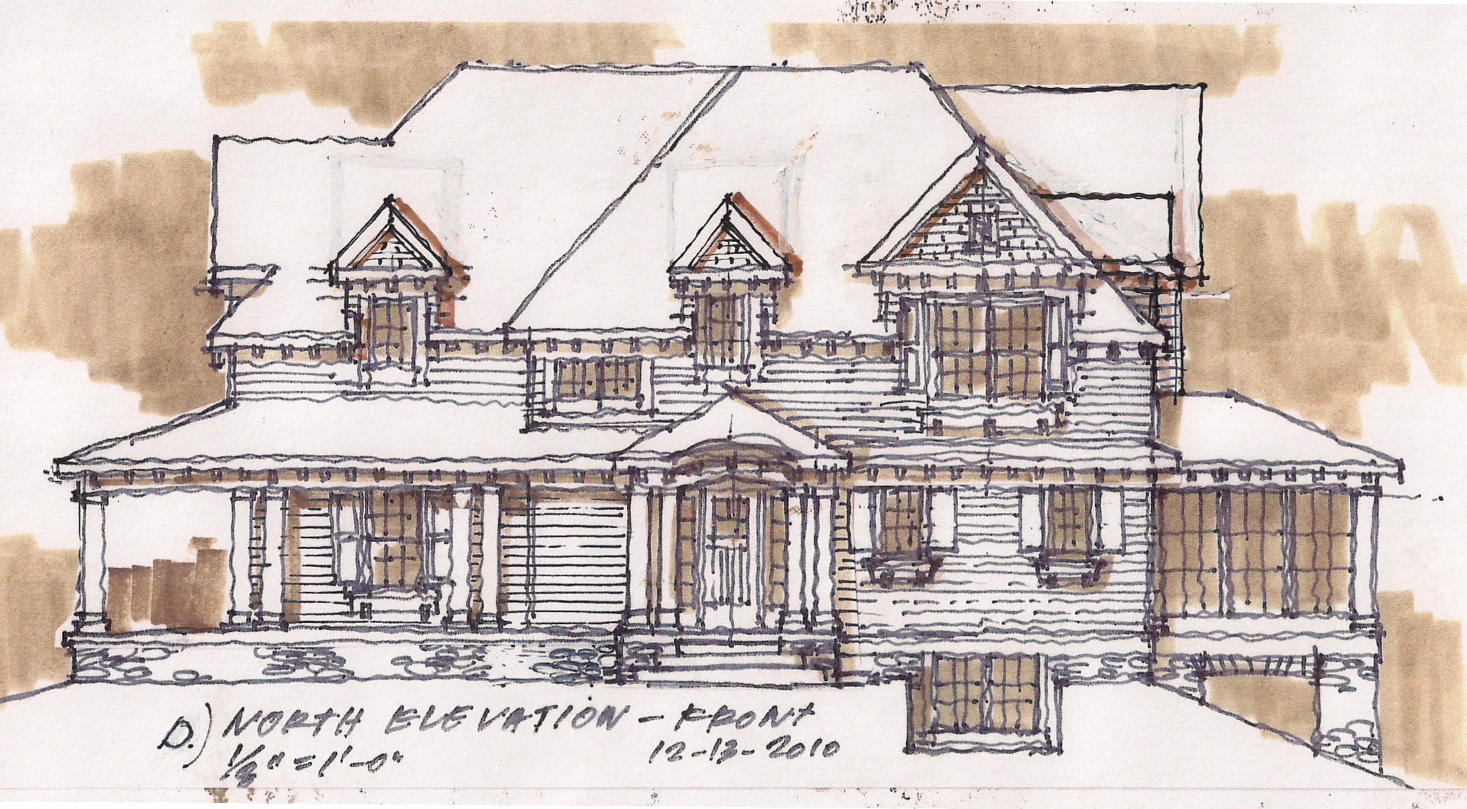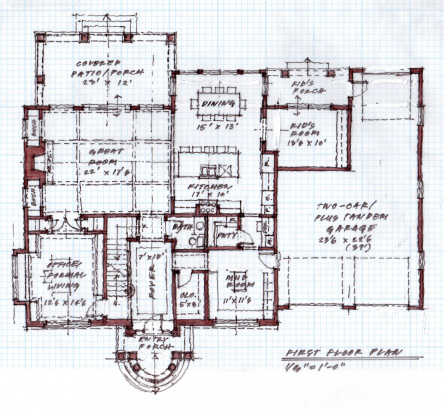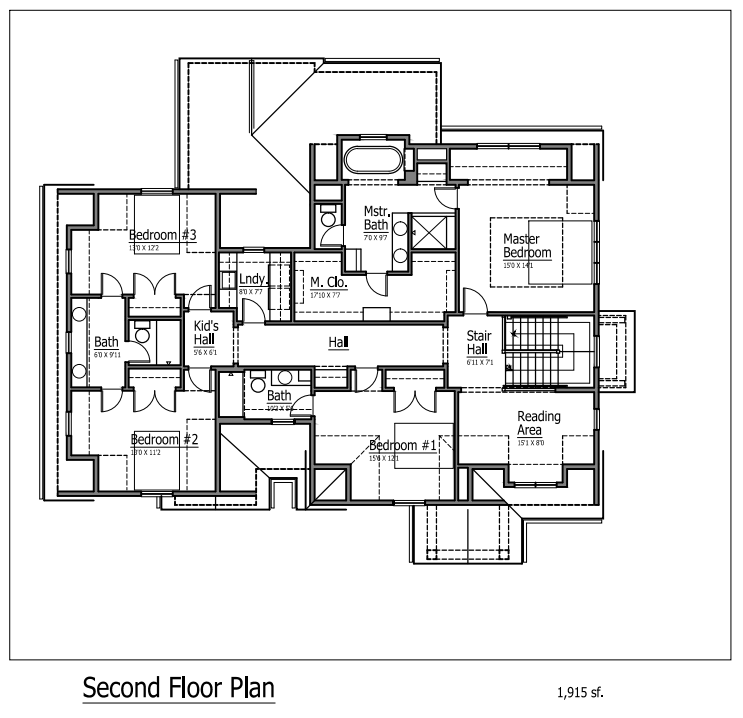PROCESS
1. The “Wish-List”: This is what we want!
Every Family and every Client is different. I need to know the unique characteristics of your family and lifestyle so that I can design a home for you! In addition to your “Wish-List”; you may have a scrapbook of photos and images that say “I like this!”. Archos will take that information and formulate a Program/ Features List. For you, this lists the rooms you require; specialty items or features, your priorities for the arrangement of spaces, aesthetic preferences, construction time-table and cost requirements. The Program/ Features List is the starting point that directs Archos to turn the “Wish-List” into reality.
2. Schematic Design: Exploring your options
The main goal of this exercise is to explore your options. There is always more than one design solution! Archos will develop optional solutions based on the Program/ Features List and “Wish-List”. Free-hand drawings, plans and sketches are the media that show you solutions that you may never have dreamed of or imagined would work.
Archos will give you a packet of drawing called the Schematic Design Documents. Through your comments and impute; together we will combine the best design ideas into a thoughtful solution. The resulting collaboration will bring you closer to a solution; which in turn brings your “Wish-List” to life!
3. Initial “Ball Park” Pricing: Are we on the right track?
The Schematic Design is complete; so what do we do next? The biggest stress placed on you is the cost! How do we know if the design that we created is on Budget? Too many times have I been shown beautiful Construction plans that were not built, why, because the Bids were way over budget!
Before we charge forward into the Construction Document process, we will test out the design with a few Building Contractors. We will instruct them to create a preliminary Cost Estimate Bid. They will competitively bid the design to determine the potential cost range. This gives you the opportunity to see how they perform; who’s reliable, easy to work with, and has cost effective building solutions.
4. Design Development and Construction Documents: “Blueprints”
Now that we have a range of Construction Costs or “Ball Park” Price, the Architect will turn the design into Construction Documents. These are called “working drawings” or commonly referred to as “blue-prints”. They graphically explain the design; so that it can be built and are required by the City to obtain a Building Permit.
The design and construction process can be very stressful. Are we making the right decisions? Sometimes there is not enough pricing information to be able to make that decision. Archos will include alternates in the Construction Documents to be priced out to see the important construction options and that will help you make good decisions.
5. Final Contractor Pricing, Submitting for Permit
As the “Wish-List” becomes more real, we need to know, “Are we still on Budget?” The completed Construction Documents have much more detail and than during the Schematic Design. Your Contractor will Bid the Construction Documents to finalize the costs for construction. Archos will work with you and the Contractor to maximize the amenities in your home and help you get the most for your dollar.
The Owner will use the pricing for financing and to finalize a building contract with the Contractor. The Architect will adjust the Permit Documents to reflect the adjustments that have been agreed upon in the Owner/ Contractor Contract.
6. Construction Administration
Time to start Construction! After the Building Contractor is selected and the Building permit is acquired, construction begins. To ensure a successful Build; the Architect assists the Owner and Contractor with any questions and coordinates the communication.
During this process, the Owner can get pulled in several directions with construction questions and material selections decisions. The Architect, Owner and ontractor will have regular site meetings to verify the Building Schedule and construction methods, finalize Interior design decisions and head-off any construction questions.
7. Interior Design and Material Selections
During construction final selections need to be made. These can include: siding and trim colors, roof shingles, interior wall colors, carpeting, tile, countertops, plumbing and electrical fixtures. The Architect will coordinate with the Owner and the Interior Designer the remaining design issues to their final completion. This will ensure that the “Wish-List” and your careful design decisions are respected.
Construction Document Package : A list of the typical drawings included in the Construction Document Package.
Cover Sheet and Site Plan:
The Cover Sheet includes; an index of drawings included in the Construction Document Package, A Designer’s image of the Home, and your information as the Owner of the Documents.
Floor Plans:
Foundation or Lower Level Floor Plan, Main Level Floor Plan, Upper or Second Level Floor Plan, and Roof Plan. Other Plans can include: Electrical Layout Plan, Reflected Ceiling Plans or enlarged plans of a Kitchen or Bath.
Exterior Elevations:
Elevations are drawings of each face of the Home. This shows the height and shape of the structure and identifies the exterior materials comprising the building envelope or skin.
Building Sections:
Building Cross Sections cut through the plan and the elevations. They show the internal spaces height, shape and complexity of the structural components. Wall Sections are cross sections of the exterior walls. Both can identify the material/structural makeup of the walls.
Interior Elevations:
These are selected Elevations of interior rooms and cabinetry.
Details and Schedules:
Enlarged detailed drawings give additional information to the Builder. Construction details for waterproofing or finishes, like trim profiles or tile assemblies. Schedules further identify and specify components of the plan: Room Finish Schedule and Door Schedule.


